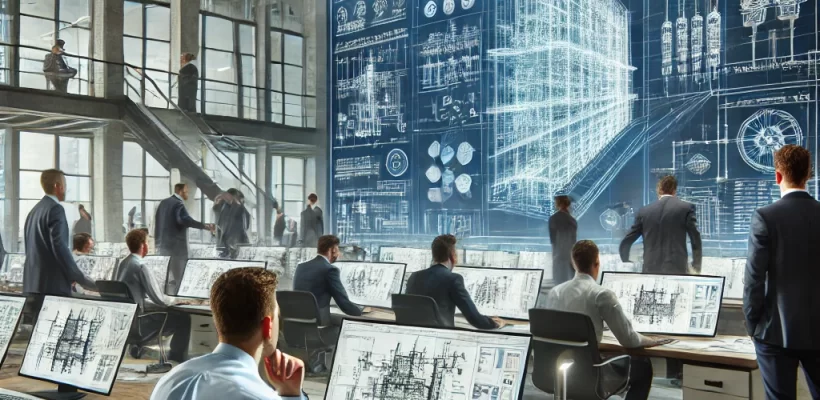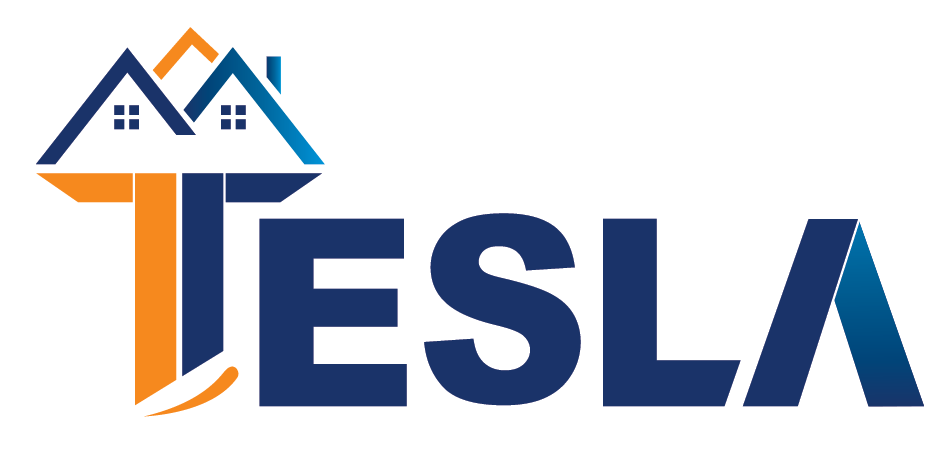-
- Design & Shop Drawings: Preparing detailed electrical and mechanical shop drawings.
- BIM (Building Information Modeling): Utilizing advanced 3D modeling for accurate design, clash detection, and coordination.
- As-Built Drawings: Documentation of final project execution.
- Load Calculations & Power Distribution: Ensuring optimal energy efficiency.
- Material Submittals & Approvals: Preparing technical submittals for client and consultant approval.
- Project Planning & Scheduling: Using Primavera & MS Project for efficient execution.
- BOQ & Cost Estimation: Preparing Bills of Quantities and cost analysis.
- Technical Reports & Documentation: Creating project progress reports and compliance documents.
- Coordination with Site Teams: Ensuring seamless execution of design plans.
We provide comprehensive technical office services, integrating BIM technology for enhanced accuracy, efficiency, and collaboration.
Technical Office Works

TECHNICAL office works
Tesla is an engineering organization based in Cairo, Egypt, established in 2017 mainly specialized in engineering works, and technical services for the electro-mechanical constructions.
Our staff has strong experiences up to 25 years in the industrial field, especially in electrical power industry.
